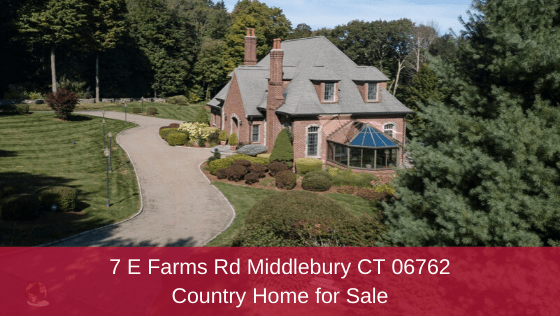
7 E Farms Rd Middlebury CT 06762 | Country Home for Sale
Old world elegance, top-of-the-line modern amenities, and ultimate privacy unite in this stunning home on Atwater Pond
Set on 1.97 acre of lot, this European-inspired home is designed with the artful detail and a grand size similar to distinguished French and English manors.
This magnificent brick country manor features 4 bedrooms, 5 full bathrooms, 2 half baths, 3 fireplaces, and a total of 9,478 square feet of living space.
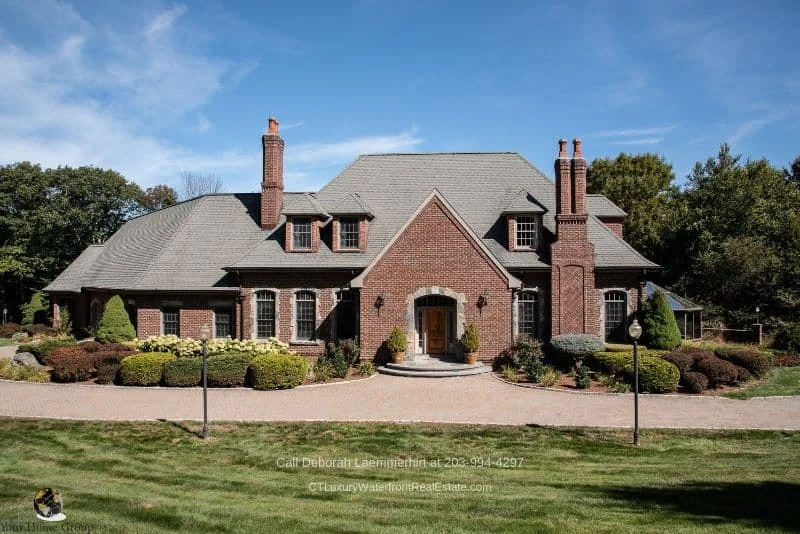
You’ll love this home’s elegant neighborhood setting yet secluded feel. French influence is felt from this property’s exquisite perennial gardens accented with shrubs, stone walls, patios, and stone steps. Brick paved driveway accented with Belgium block adds to the strong European influence present in this property.
If you’ve been looking for a spacious country vacation home or a serene primary residence that offers elegant living indoors and out, this property for sale in Middlebury CT is what you’ve been looking for.
A Middlebury CT country estate of luxury and style
From its meticulously designed plan, magnificent finishes and artistic touches, this marvelous home is to a level of art.
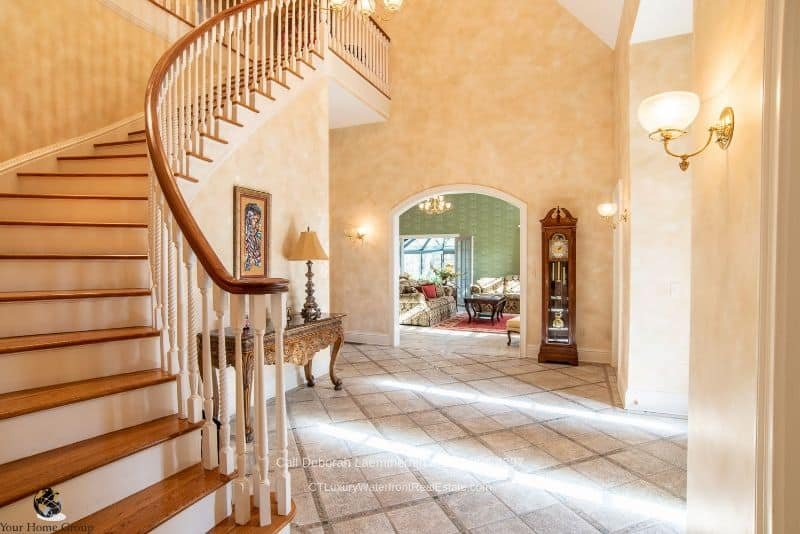
Enter into the grand sweeping foyer with 20’ ceilings, marble and porcelain floors, and impressive custom curved stairway.
Feel right at home as you enjoy the openness of the surroundings.
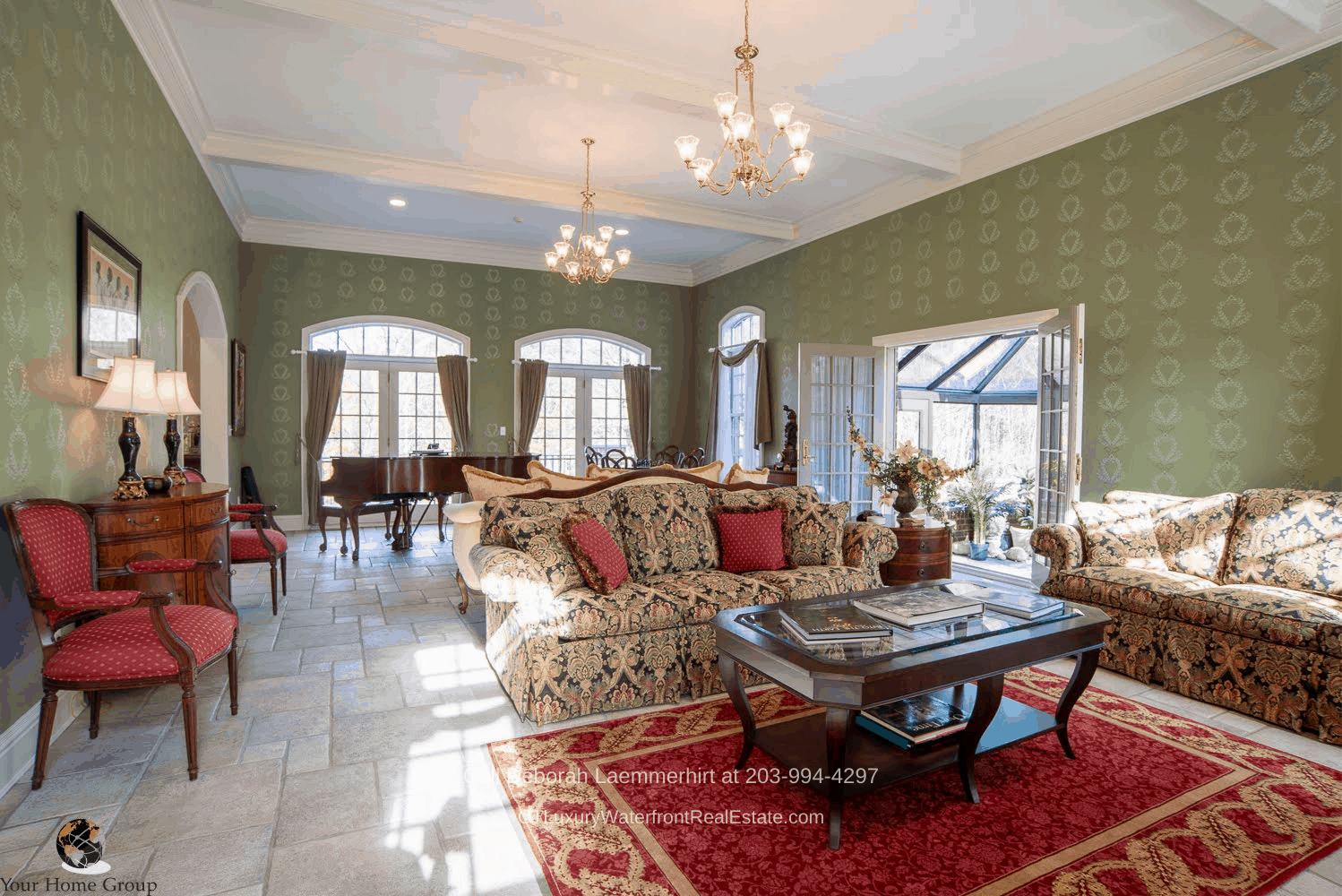
The splendid living room boasts a circa 1776 antique French chestnut mantel accenting a hand build limestone fireplace. Enjoy the exhilarating sense of space felt throughout this stunning manor, thanks to the 12’ ceilings with hand sculptured beams. Large windows let in plenty of natural light, gracing this interior with light and warmth.
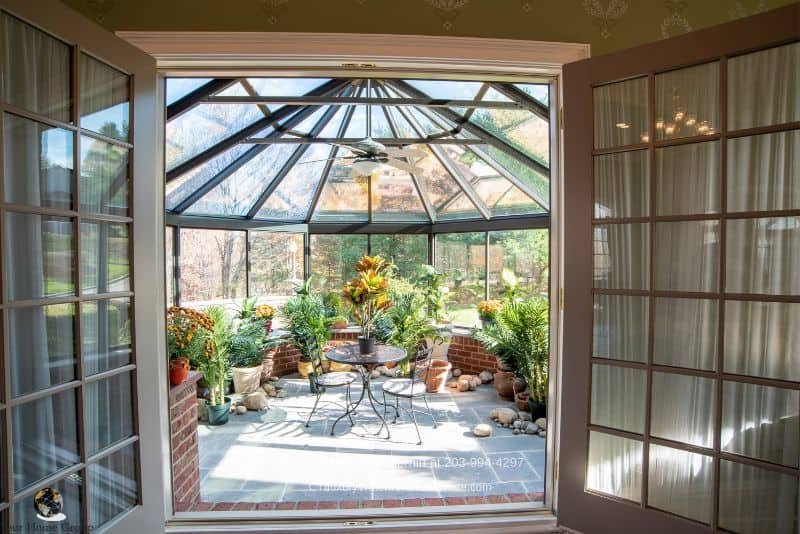
Off the spacious living room is a striking conservatory encompassed by a dynamic amount of glass illuminating the bluestone floors and brick trim.
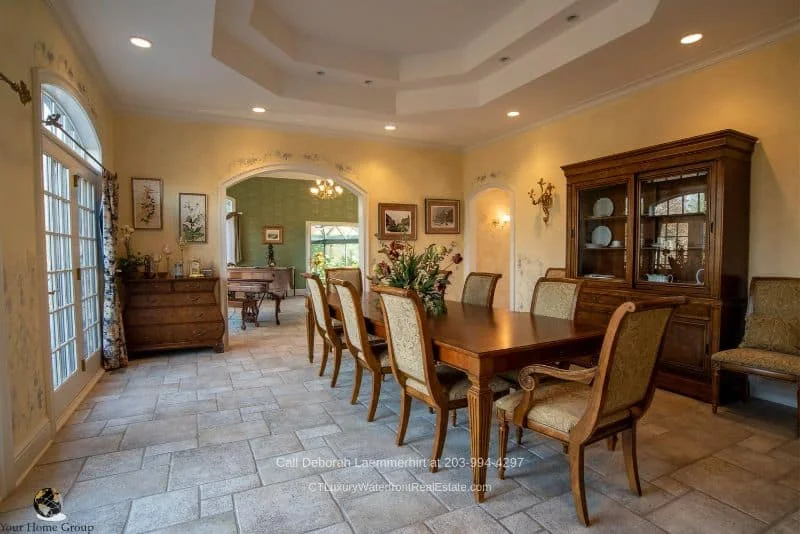
The spacious formal dining room is perfect for large gatherings, intimate dinner parties, and celebrations.
A focal point of this elegant dining room is the double tier octagonal tray ceiling, along with the custom hand-painted stencils continued from the living room to the kitchen.
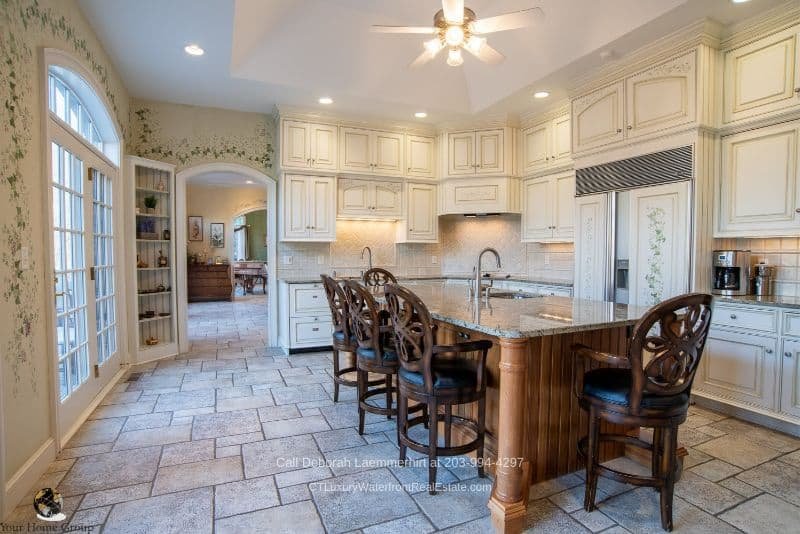
This country manor in New Haven County also boasts of a captivating French kitchen equipped with custom cabinets, granite counters, center island, and a breakfast bar that offers a great space for entertaining and relaxing. There are also high-end appliances like Bosch stovetop, double convection ovens, Subzero refrigerator, and 2 Fisher Paykel.
From simple family dinners to large party gatherings, this kitchen delivers!
A naturally-lighted hallway flanked by a huge cedar-clad porch leads from the kitchen to the stunning master suite.
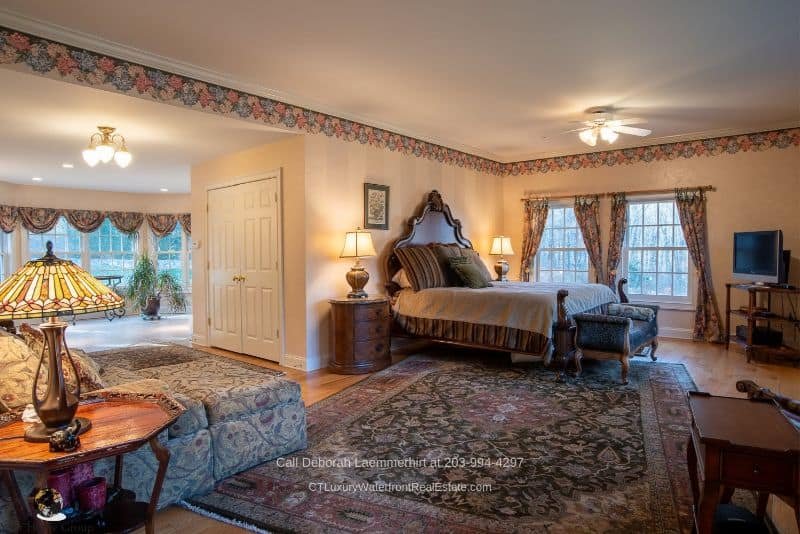
The palatial-sized master suite offers privacy and personal space. You’ll love its abundant lighting, expansive lounge areas opening to a grand bath, large walk-in closet, multiple closets for storage, and dynamic views.
No expenses were spared in the roomy master bathroom with its his-and-hers counters, large shower, and separate commode.
Upstairs, the three other complete additional suites provide privacy and accommodation.
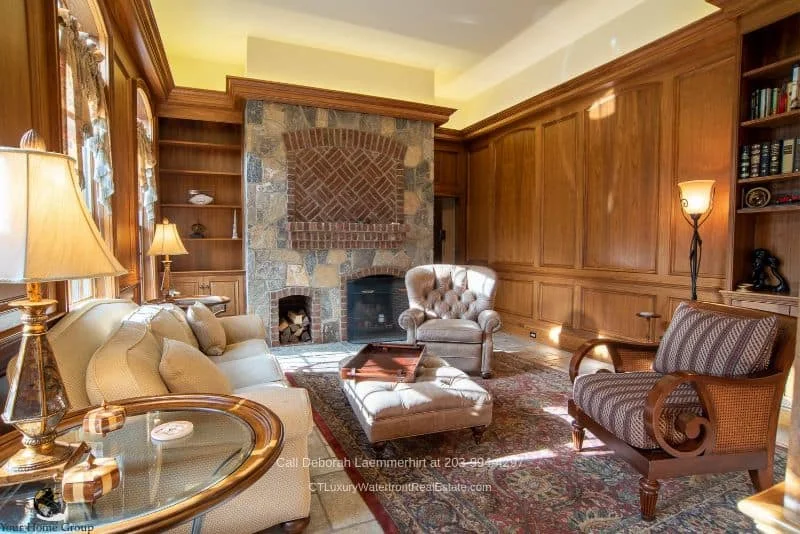
To the left side of the foyer, you’ll find a light-filled library with walnut panels surrounding a superb fireplace detailed from select colored stones and brick. This cozy library is a great spot for relaxing with a good book.
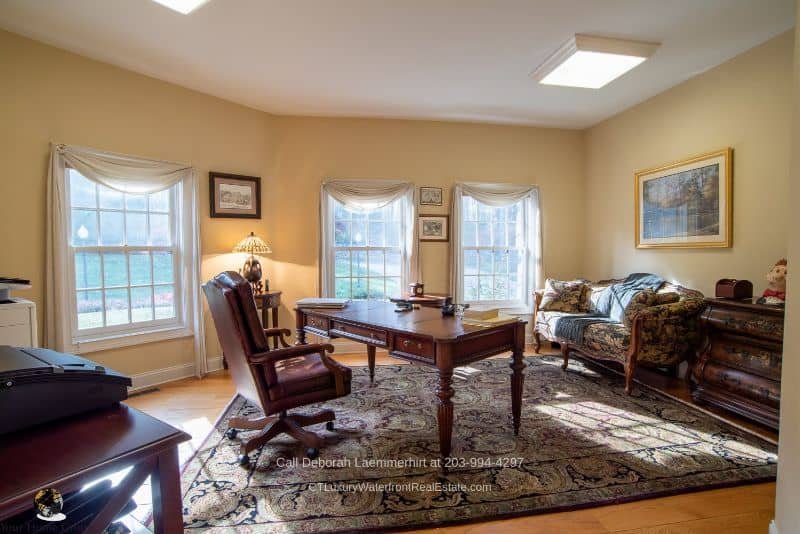
Adjacent to the library is a spacious office which boasts of serene outdoor views.
More space for living and entertaining on the lower level!
This home has so much to offer.
If you think you’ve seen it all, head to the lower level and brace yourself for its wonderful surprises!
The level features 2,737 square feet of phenomenal living space and comes with a great room with built-ins, a gas fireplace, french doors that open to a wide terrace.
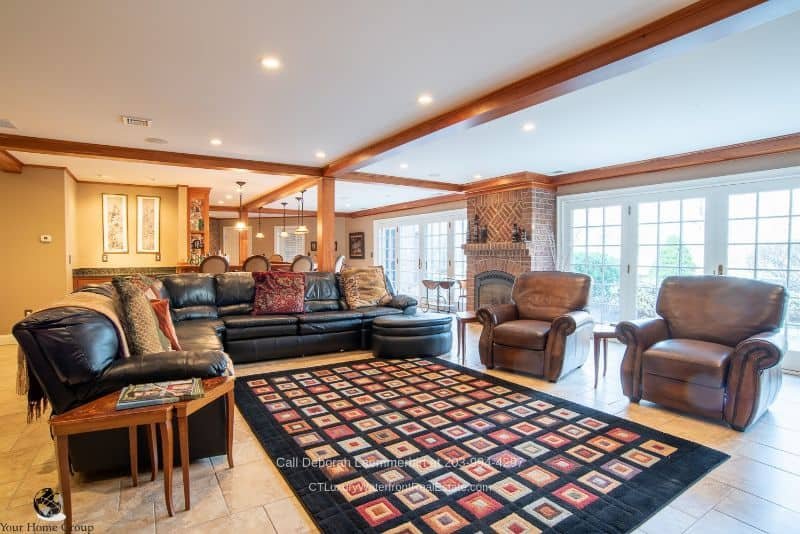
The entire great room is highlighted and trimmed with natural cherry. French doors open to a wide bluestone terrace with private views of the magnificent and fragrant perennial gardens framed with brick and stone.
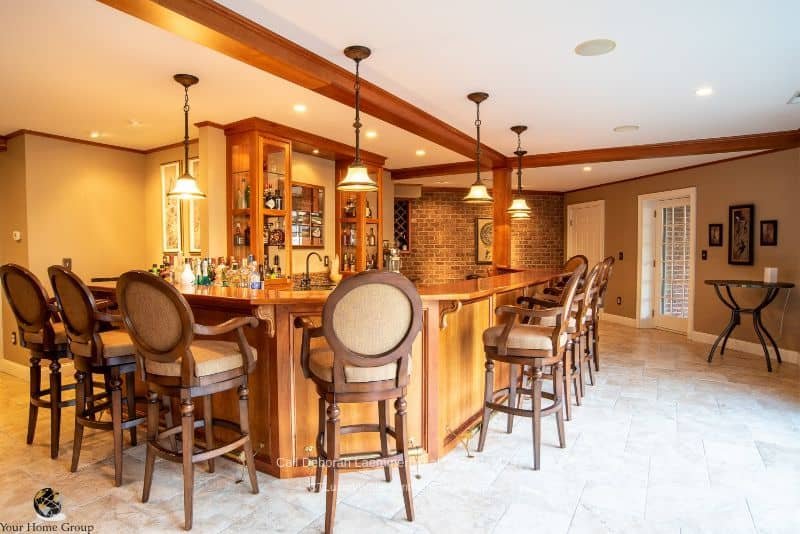
Across the great room is a professional bar designed to complement the sizable great room. It features high-end appliances, cherry cabinets and panels, and a bar countertop created from African Mahogany. This bar comes with a Subzero ice maker, Subzero refrigerator, and a Fisher Paykel dishwasher.
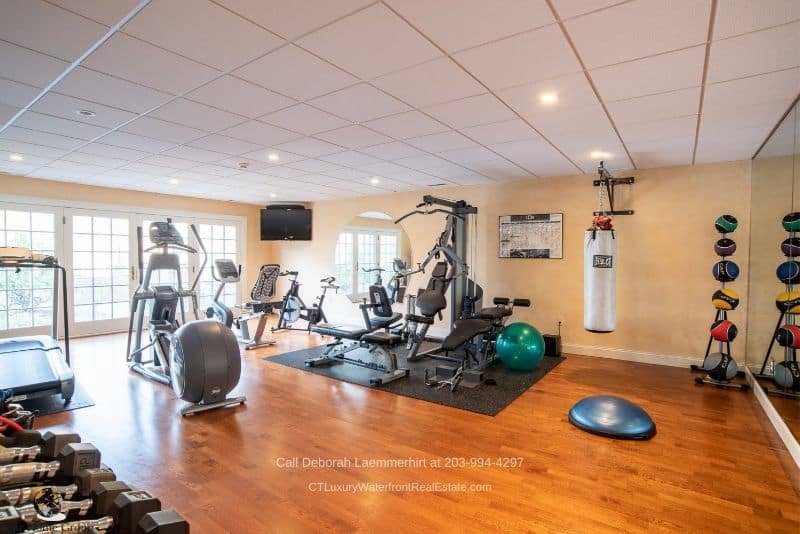
Other impressive areas of the lower level are the engaging game rooms and exercise space with French doors that open to the gardens. There’s also a space off the bar area designed to store and/or display vehicles, which makes it perfect if you have a car collection.
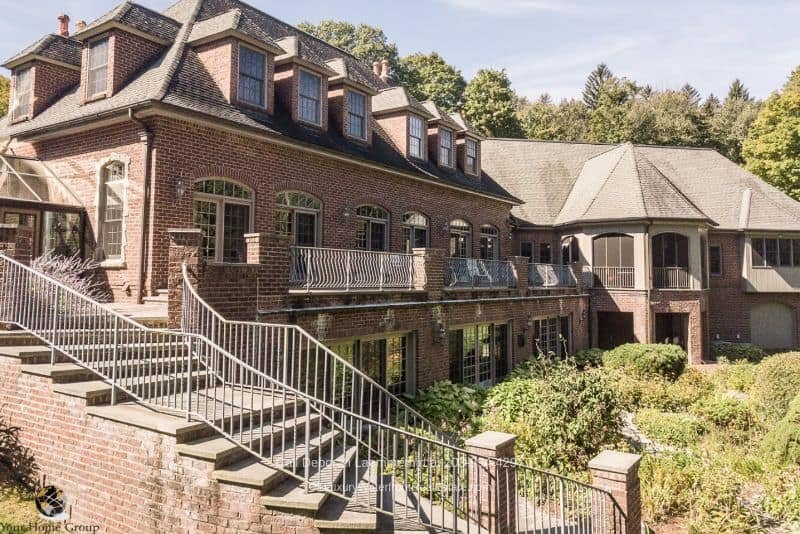
For outdoor entertaining, French doors by the dining room and kitchen open to a large deck overlooking the beautiful backyard setting. This deck is also the best spot to enjoy barbecue parties, or if you simply want to extend the living space and create an indoor to outdoor feel.
A 4-car attached garage and a laundry room complete the features of this magnificent country home.
Clearly, a lot of careful planning went into this home, from its stunning architectural details to its top-of-the-line appliances.
Live the serene country life you’ve been dreaming of!
This country home for sale in Middlebury offers everything you want in a home.
In addition, living in Middlebury also has its own perks. This town has highly rated schools.
The home is less than three miles to Downtown Middlebury. If you want to shop or dine out and would like a more robust selection, you can always drive to Waterbury six miles away.
Experience luxury, privacy, retreat, and style in this stunning country home in Middlebury.
Don’t miss this opportunity to own this dream home! Call me, Deborah Laemmerhirt, at 203-994-4297 to schedule your private showing today.
In case you cannot view this video here, please click the link below to view 7 E Farms Rd Middlebury CT 06762 | Country Home for Sale on my YouTube channel: https://www.youtube.com/watch?v=t0JFhWifWQo&feature=youtu.be

